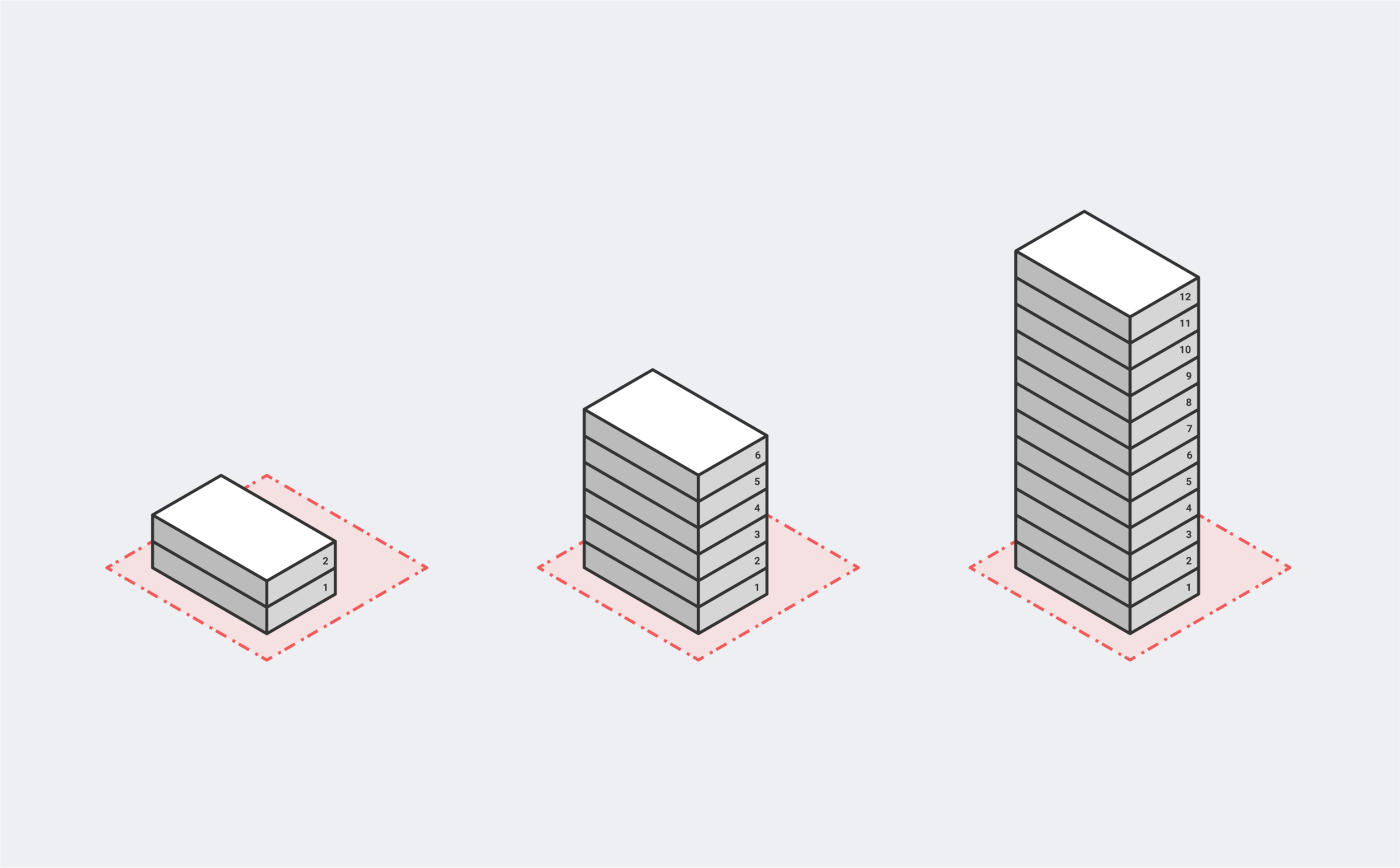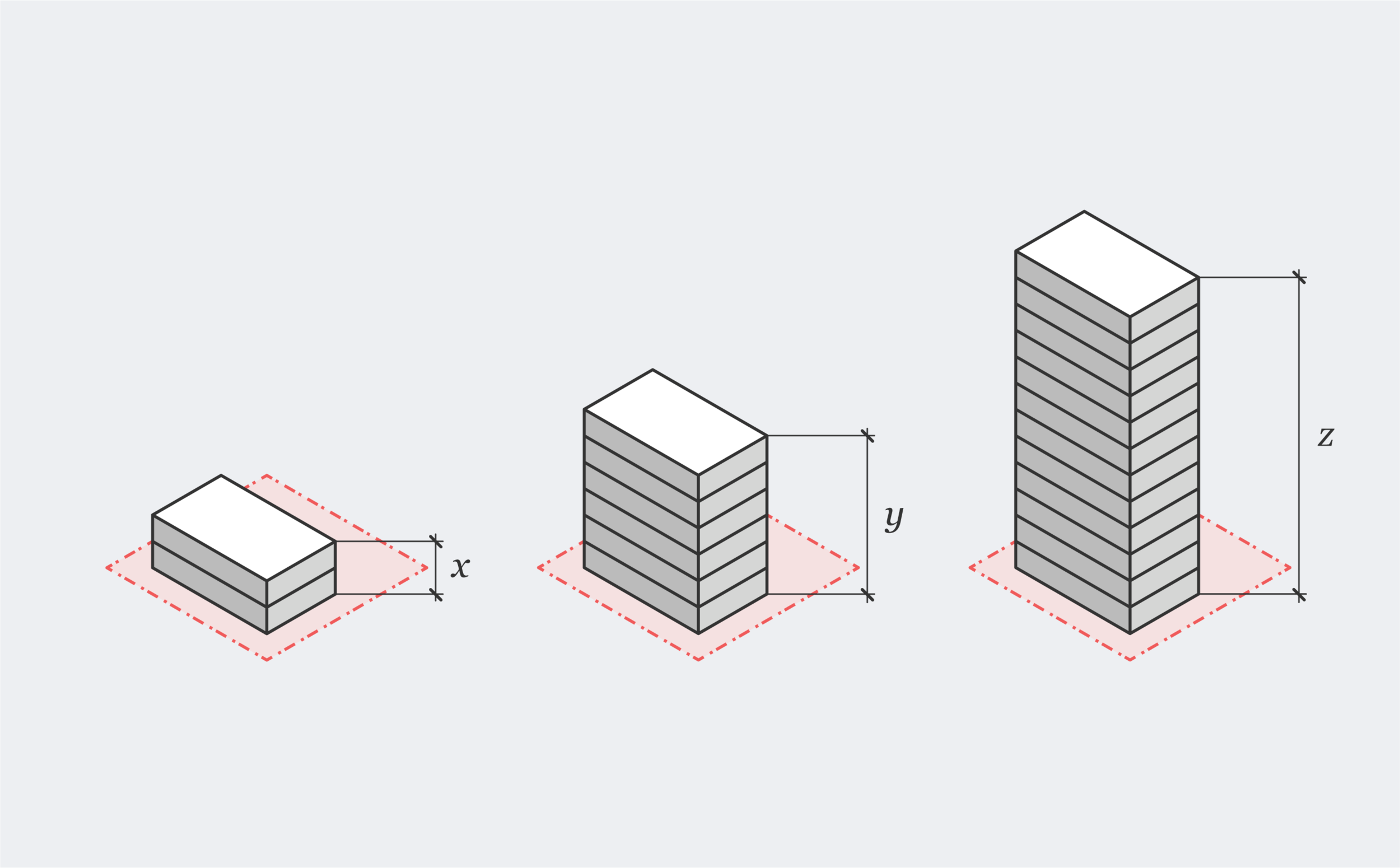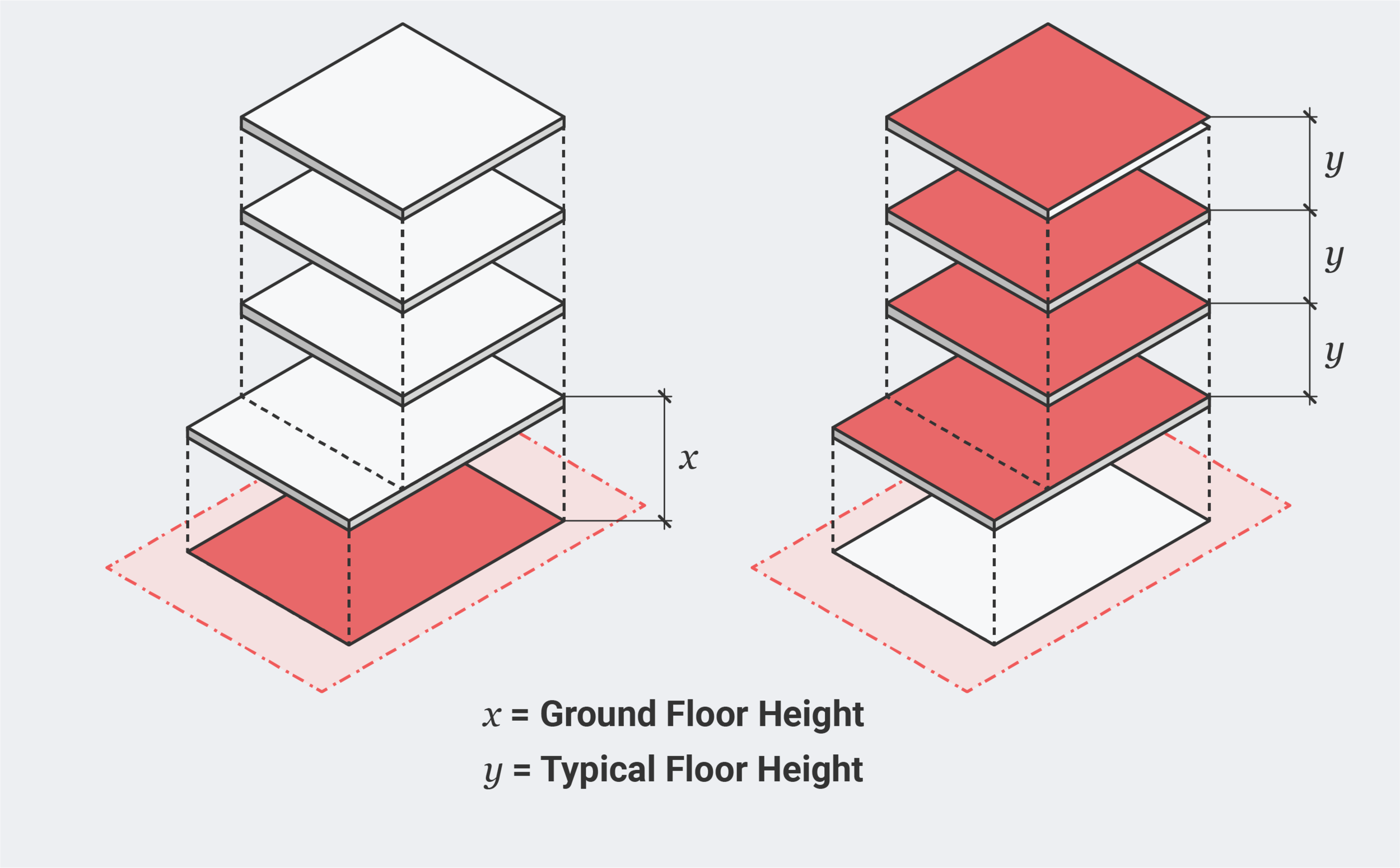Heights are regulated in multiple ways, depending on the zone. Most zoning districts regulate building height, either as total number of floors or as a linear measure, and they also regulate the minimum and maximum dimensions of ground floors and typical floors.
Below are some of the parameters we use, along with definitions of how we use them in our software.
Number of Floors
Number of Floors is a measure of the maximum vertical size of the building, usually given in total number of floors or stories.
Building Height
Building Height is a measure of the vertical size of the building, usually given in feet.
Ground Floor Height
Ground Floor Height is a measure of the maximum height of the street-level storey, measured from the top of the ground floor to the top of the next floor above.
Typical Floor Height
Typical Floor Height is a measure of the maximum height of the typical floor, as differentiated from the ground floor or other amenity levels. It is measured from the top of the floor to the top of the next floor above.








